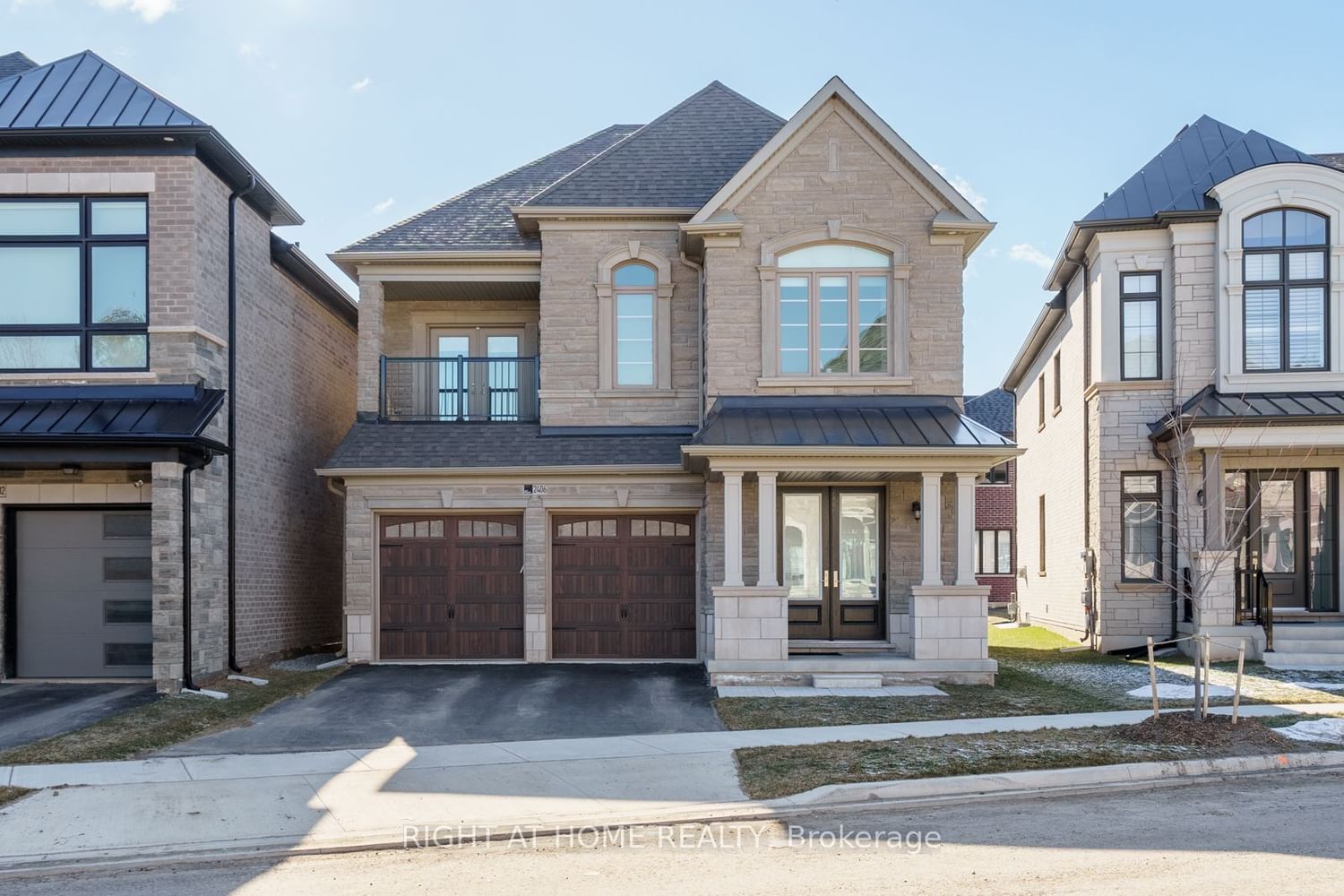$1,999,999
$*,***,***
4-Bed
5-Bath
2500-3000 Sq. ft
Listed on 4/6/23
Listed by RIGHT AT HOME REALTY
This Primont Built Home Sits In The Glen Abbey Encore Development And Is Loaded With Over $200,000 Worth Of Upgrades Including A Premium Lot. The Home Features 2519 Sq.Ft Of Above Grade Living Space + A Fully Finished Basement. Large Foyer With Upgraded Tile Flooring, Double Closet And 2-Pc Bathroom. The Main Floor Features An Open Concept Layout And Includes Upgraded 7" Grey Hardwood, Luxury Tile In The Kitchen As Well As Pot Lights And California Shutters. The Kitchen Features White Cabinets, Enlarged Island, Two Dishwashers, Side By Side Fridge/Freezer, Quartz Counters, Undermount Lighting, 36" Range With Hood Vent & Bi Microwave. Off The Kitchen You Have A Large Family Room With Gas Fireplace, Pot Lights And Plenty Of Windows For Natural Lights As Well As Your Laundry Room With Bi Cabinets. Upper Level Features Your Primary Bedroom With 5Pc Ensuite, Second Bedroom With 3 Pc Ensuite And 2 More Bedrooms With 5 Pc Jack And Jill. Basement Is Finished With A Rec Room And 4 Pc Bath.
Legal Description : Lot 61, Plan 20M1223 Subject To An Easement In Gross Over Part 16 On 20R21634 As In Hr1691386 Subject To An Easement For Entry As In Hr1708855 Town Of Oakville
W5904904
Detached, 2-Storey
2500-3000
7
4
5
2
Attached
5
0-5
Central Air
Finished, Full
Y
N
Brick, Stone
Forced Air
Y
$5,355.00 (2022)
< .50 Acres
112.20x41.50 (Feet)
